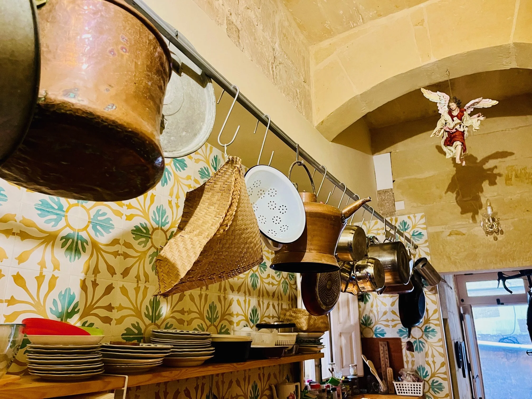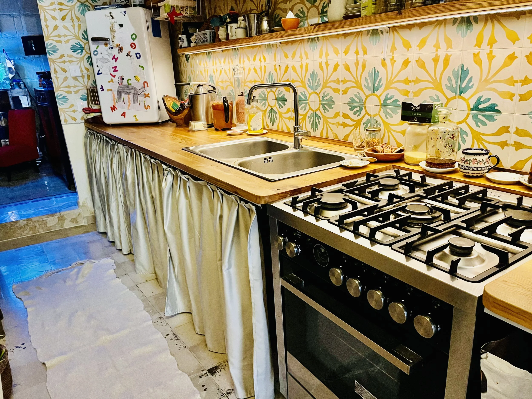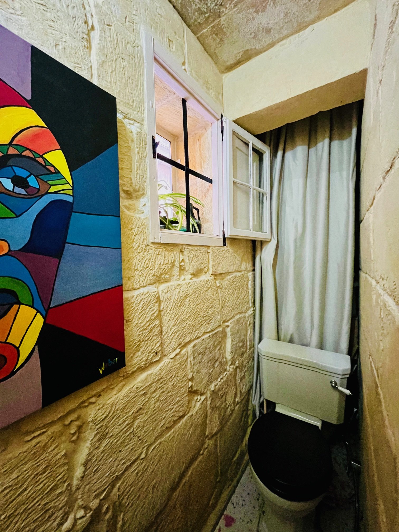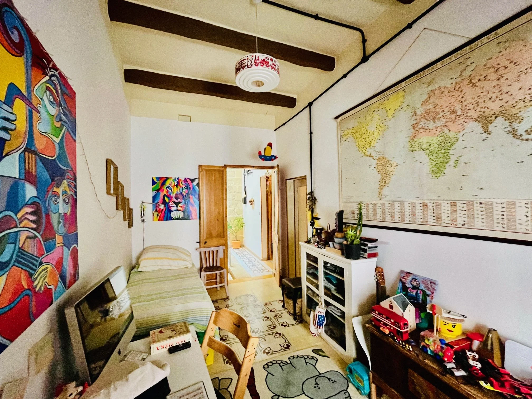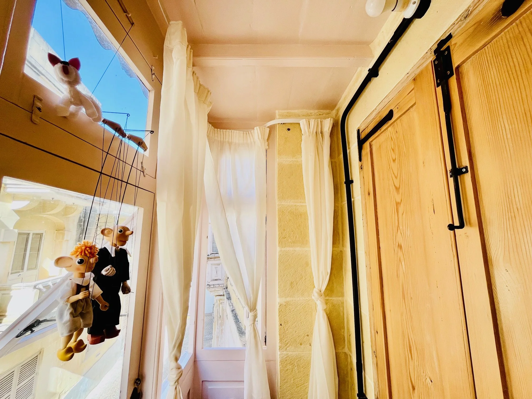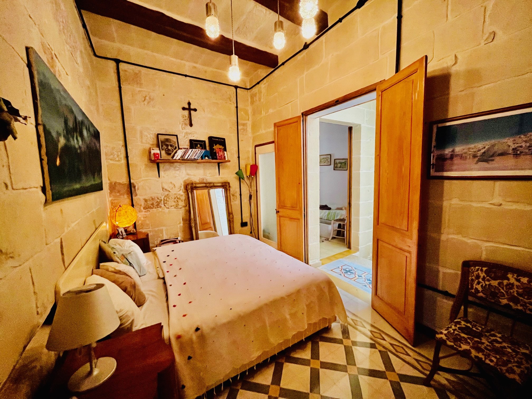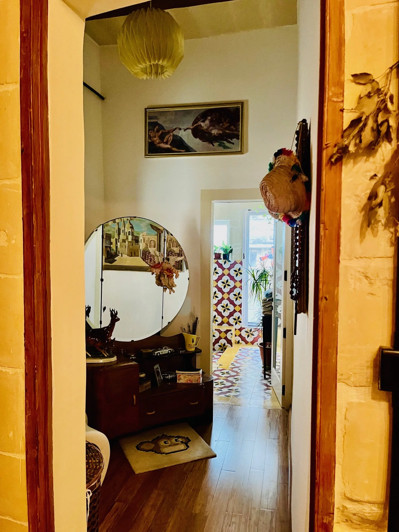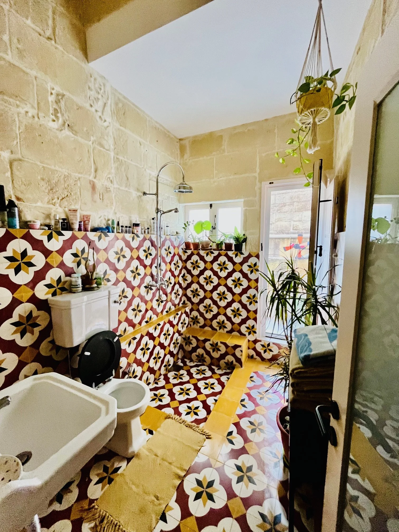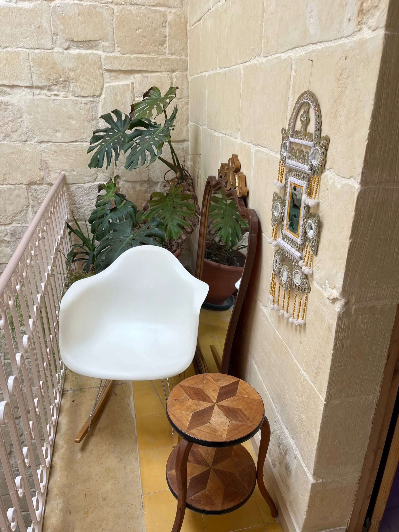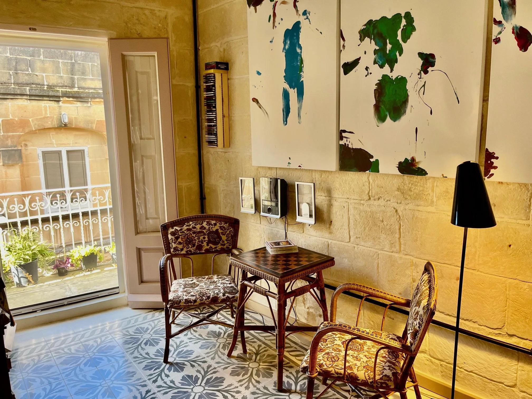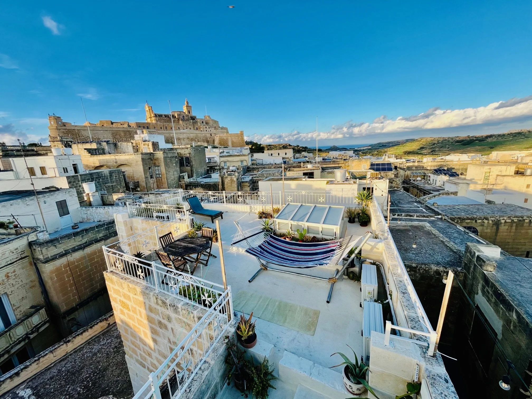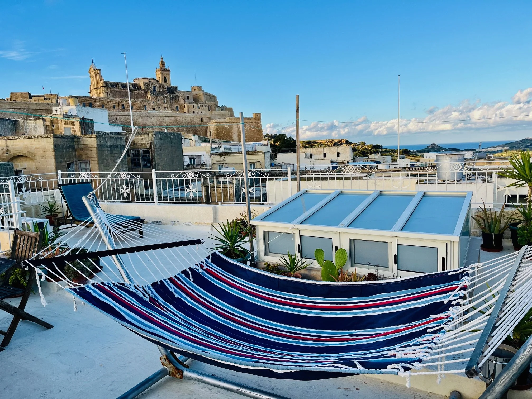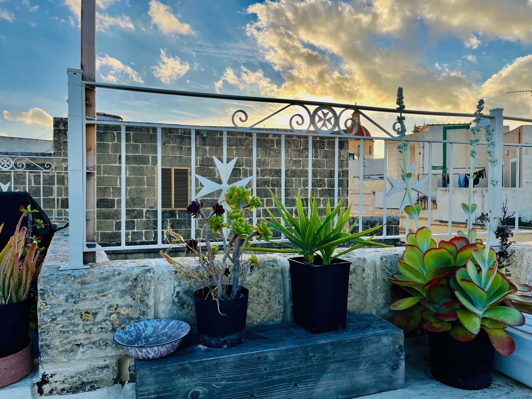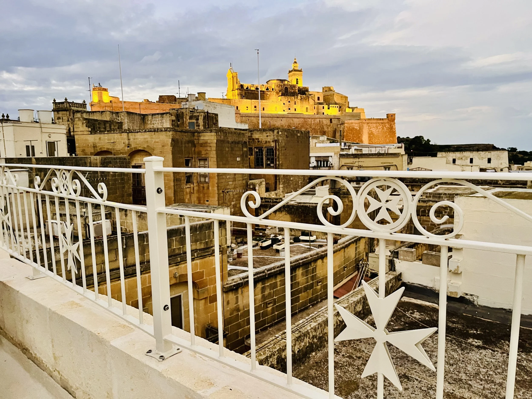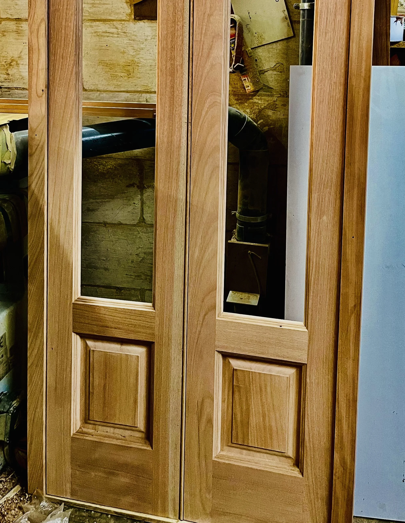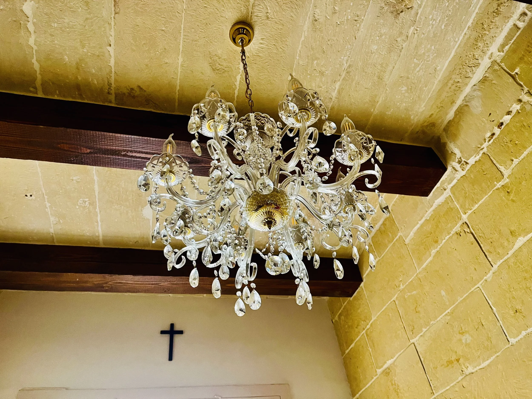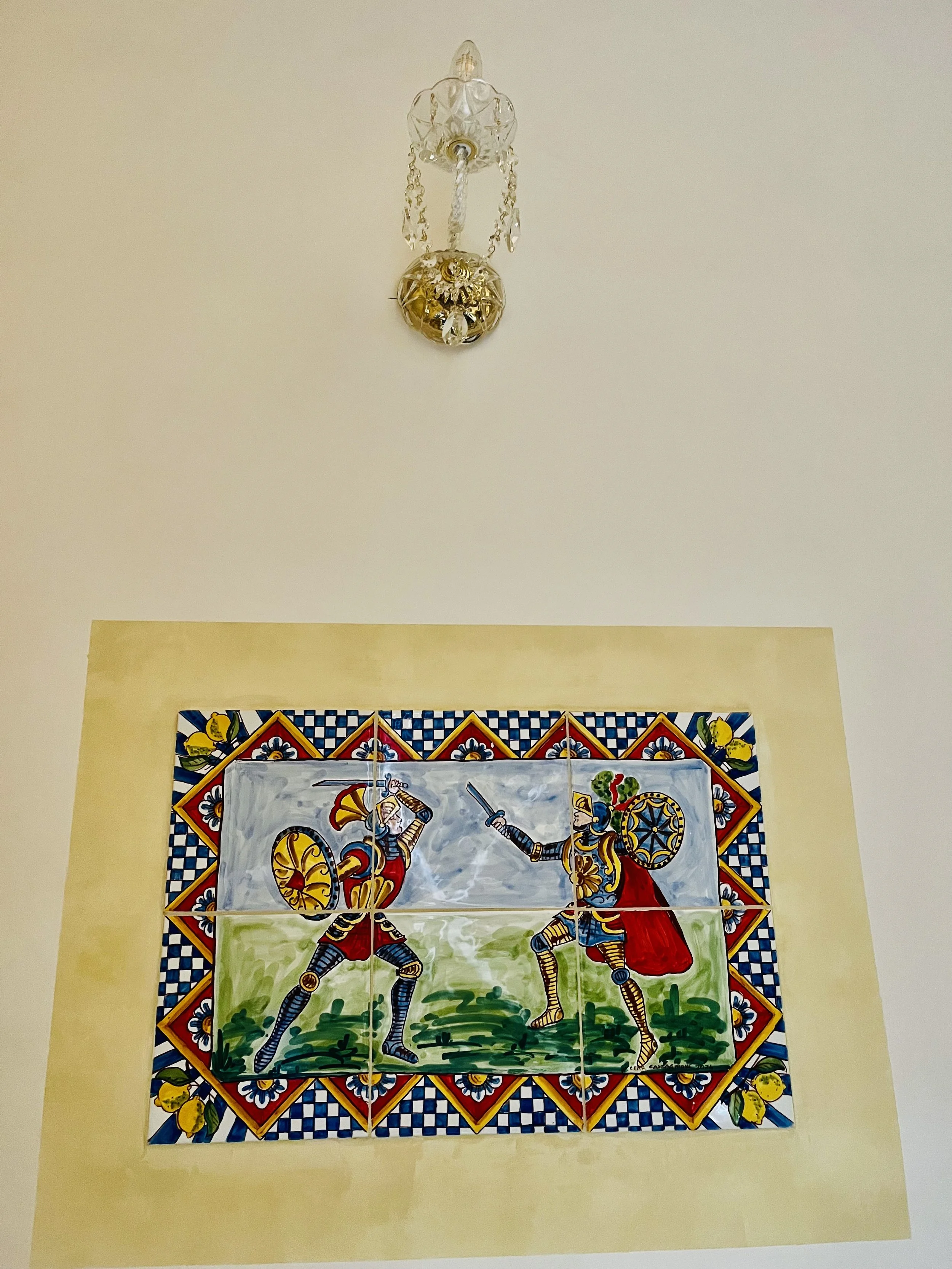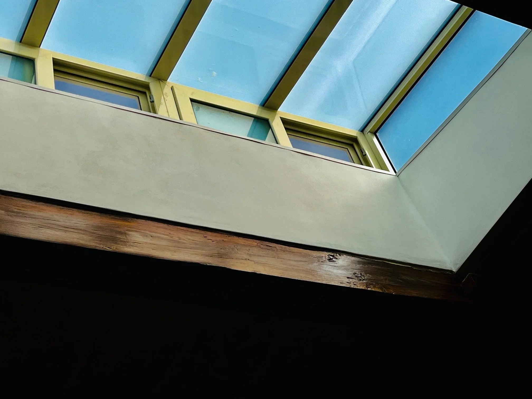
4 flexible living areas full of comfort, heritage and warmth
230 sq m + 50 sq m private alley
–
4 bedrooms, 2.5 baths
–
Freehold / Title in order
UCA location with sea views
–
Furnished & ready to move in
–
Fully Renovated 2023
Amenities
ROOMS
4 Bedrooms
2.5 Baths
Living Room
Dining Room
Dress Room
Kitchen
Storage Room
OUTSIDE AREAS
60 sq m terrace with sea views
50 sq m peaceful private alley
Front main street balcony
Private alley balcony
EQUIMPMENT & TECH
AC in every bedroom
Central heating: automatic pellet fire place - heats the whole house
Brand new electric wiring
Brand new sewage & water piping
New mosquito nets in all doors and windows
FLOORING & RAILING
Original polished Maltese tiles (7 different patterns)
New tiles and hard wooden floor
New skirting across the whole house
Restored central spiral staircase railing Removed paint from the main stairs
New main terrace railing(powder coated)
Powder coated main balcony railing
KITCHEN & CARE
Stainless steel gas fired stove
Fully equipped kitchen
Double sink
Refrigerator
Dishwasher
Washing Machine
Drying Machine
RENOVATION
All stones inside & facade manually cleaned and re-pointed.
New hard wood doors & windows (outside) produced locally
Maltese balcony / main door and all inside wood doors professionally sanded and re-fitted
New plastering
Sick timber beams changed / restored
New aluminium skylight
Qualifies for the €40,000 Government Grant for First-Time Buyers in Gozo
Ground Floor
When you enter the L-shaped town house, time seems to pause: you step into another dimension. The cozy living room invites reflection, the kind of space made for meditation or for thinking about what we’ve done right in life. The old metal ceiling beams have been replaced with solid timber, and a few cracked roof stones carefully refitted.
At the core of the home rises a rare round staircase — a sculptural spiral crowned by a large skylight that floods the house with light.
At the back lies the music space, where you can play the piano or listen to your favorite vinyl records. To the right, two separate doors lead into the dining room, filled with carefully restored antiques — the kind that once gave Maltese heritage homes their unmistakable soul.
Beyond, a long and comfortable kitchen stretches along the house, fully equipped with everything you need for everyday life or quiet evenings with friends. At the far end, you’ll find a guest toilet and a doorway opening to the private alley — a peaceful retreat where you can rest in the shade when summer heat fills the island.
Above part of the kitchen there’s a storage loft, perfect for tucking away the things you don’t need every day.
First Floor for Resting
When you reach the first floor, you enter the quiet resting area of the house, where the main family bedrooms are found. To the right, the children’s bedroom features brand-new tiling and freshly plastered walls. At the far end, a professionally restored traditional Maltese balcony opens to the street — where little birds often serve as your morning alarm.
Next to it, directly above the dining room, lies the main bedroom, followed by a dressing room and a classy bathroom finished with newly crafted Maltese tiles that preserve the original spirit of the home. The bathroom opens onto a peaceful balcony overlooking the private alley below — a serene spot for morning coffee or quiet reflection.
This floor is heated by an automatic pellet boiler / fire place, with a side vent running along the staircase and another extending to the dining area below, ensuring gentle warmth throughout the house during winter times.
Second Floor for Visits
When guests visit the island — drawn by its crystal-clear waters and one-of-a-kind architecture — they often stay on the second floor of the house. This level, currently used for work, yoga, or chess games, offers two bright bedrooms comfortably accommodating four people.
Guests can relax on the balcony overlooking Victoria’s quiet yet alive street, or curl up with a book in the small reading nook above the central staircase, where light from the skylight filters gently through the house.
A new, comfortable bathroom provides everything visitors might need. Behind it stands a fully restored traditional Maltese garigor — a hand-carved limestone spiral staircase that rises gracefully to the terrace above.
Designed with versatility in mind, this floor functions as an independent living area, with provisions already in place for a future kitchenette beside the staircase.
The Magnificent Terrace
When you finally reach the rooftop terrace, your breath catches. Before you rises the Citadel, close enough to feel as if it rests in your palm. The best moments are at sunrise — when the first light touches the stone walls — and at sunset, when you can almost imagine yourself as a Maltese knight watching over the island.
To one side stands the Marsalforn Jesus, and beyond that, the endless blue of the Mediterranean; on clear days, even Sicily appears on the horizon.
The villages of Xagħra and Nadur seem within reach, while on the other side, the Basilica of St George, the Church of St Francis of Assisi, and the unmistakable dome of La Rotonda in Xewkija complete the skyline.
During festas, the terrace becomes a front-row seat to Gozo’s spirit — fireworks bursting above, statues passing just a few meters below, the air filled with music and devotion. And of course, some evenings are best kept simple — a cold beer, a freshly grilled lampuki, and the island spread before you in quiet perfection.
The Details
The restoration focused on preserving the rich heritage of this unique Victoria townhouse, paying close attention to traditional details while using high-quality natural materials: limestone, powder-coated steel railings, timber elements, ceramic and hand-made Maltese tiles.
These materials, which once defined Maltese architecture, are becoming rare as plastic, concrete, and mass-produced finishes increasingly replace traditional building techniques in modern homes.
This house stands as a celebration of Malta’s architectural soul — restored with care, honesty, and deep respect for its history.
Contact the owner
victoriagozohouse@gmail.com
+356 79 888 109














